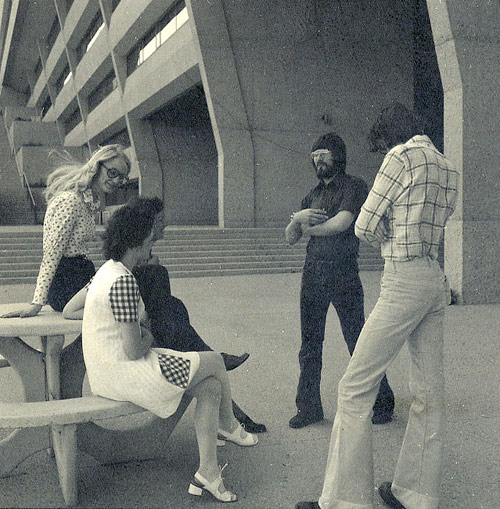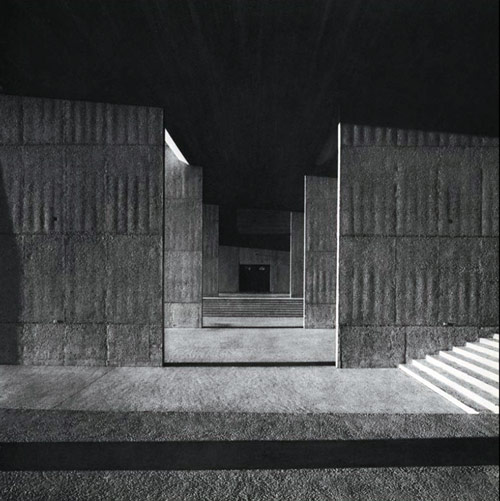Integrated Living
"The University of Lethbridge master plan was conceived as a complex where formal teaching occurs through large lectures and intimate seminars, and where ‘academic’ spaces are integrated with living spaces of various kinds so that learning becomes part of living.
Consideration of the academic goals and policies of the university and extensive review of the natural features of the site itself, including climate, topographic from, vegetation, soils and other aesthetic qualities, led to the solution of housing lecture theatres, classrooms, seminar rooms, laboratories, faculty and administrative offices, student residences, and public areas all in one building.
The building fits into the undulations of its site using the contours to its advantage and for its own purposes so that the building height varies while its roof line remains constant: a flat plane that hardly rises above the line of the horizon. It is a very large structure - 912 feet long, 9 storeys high - and stands in the midst of an almost barren landscape. The building had to be a bold statement. The unity of function within one building is also very important in addressing Lethbridge’s fairly rigorous northern climate - windy, snowy winters, moderated by the occasional warm Chinook winds and quite hot summers."
Statement of Arthur Erickson, University Architect (1969)

Student residents congregate in the public breezeway area at the lower most level of University Hall at the edge of the coulee.
