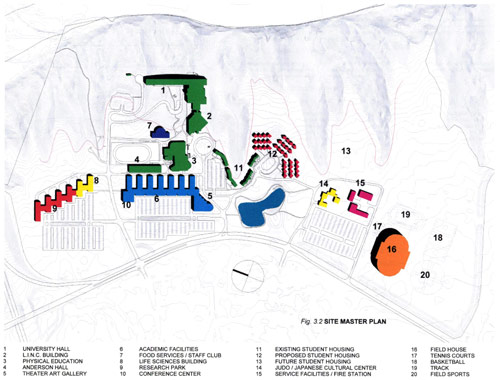Academic expansion was to develop using the modified Anderson Hall building model as the repetitive prototype (constructing no iconic buildings and avoiding top-of-slope setbacks from the coulee) and in a highly reproducable fashion that would ultimately connect buildings internally to the research park area with relative low cost.
Existing residences in University Hall were to be phased out to provide development space for other uses such as offices and lab space. Some of this was realized for a time. Instead, new residence areas were to be located on plateau areas to the south of Aperture Loop within relative walking distance of the new library building entrance.
Athletic fields and a larger fieldhouse were proposed to relocate at some distance to the southern most areas of the main campus property.
