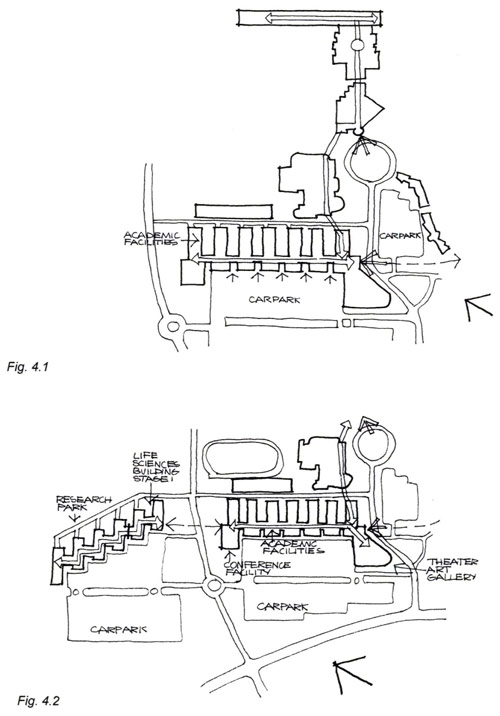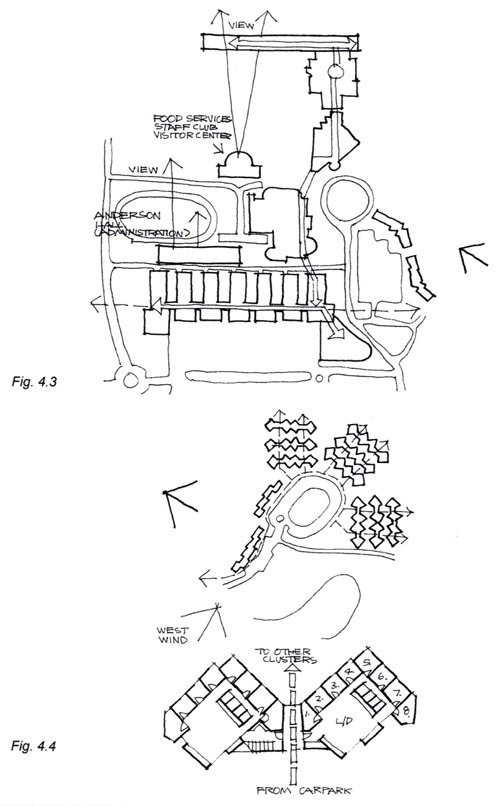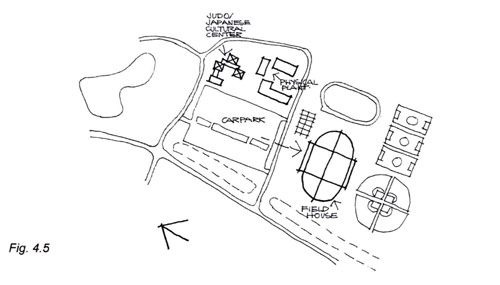Section 4 of the report includes the planned summary of future facilities.
These facilities and infrastructure plans at the time included:
- Academic Expansion - Fig. 4.1
- Life Sciences Building (CCBN) - Fig. 4.2
- Theatre / Art Gallery - Fig. 4.2
- Conference Facility - Fig. 4.2
- Food Services / Staff Club / Visitor Centre - Fig. 4.3
- Field House / Sports Oval - Fig. 4.5
- Administrative Facilities - Fig. 4.3
- Student Housing - Fig. 4.4
- Judo / Japanese Cultural Centre - Fig. 4.5
- Physical Plant Relocation (Administrative) - Fig. 4.5
- Roads and Parking


