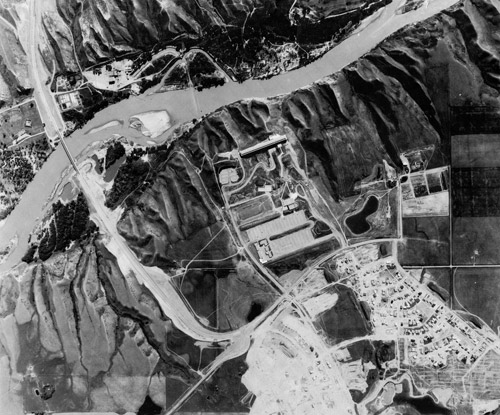The Design Goals of the report were as follows:
- Conformance to objectives and spirit of the Campus Master Plan (Development Plan, 1969), but not limited to original design parameters.
- Maintain the principle of compactness and a continuously linked campus.
- Locate Library building to provide most logical and convenient access to users, proximity to available existing services and of a form and plan most appropriate to Library functions, existing campus architecture and the site.
- To locate Entrance-Office element to best function as focal point of entry to the University, with ease of public access and adequate visual prominence creating a 'front door' to campus.
- Provide improved vertical and horizontal circulation linking the Entrance-Office element, Library element, Parking and the exsting campus, to better serve the needs of all users. This should also provide improved acess to the Theatres, Recital Hall and Art Gallery.
- To accommodate expansion of proposed academic programme in the existing library and administration areas when they are vacated.
- To accommodate temporary storage facilities for the University of Lethbridge art collection and minor technical service and exhibition space and suggest a suitable site for the future Art Gallery Expansion.
- Significantly increase the number of parking spaces available on campus.
- Develop Phase IV as part of the Long Range Plan Concept (see page 2 of the report).

Early aerial photograph of the University main campus and growing west side of the city. Whoop-Up Drive extends to the left upper corner and the bridge crossing appears to be recently completed.