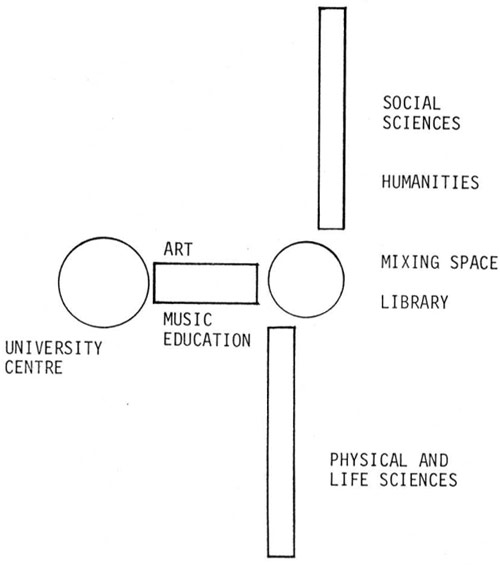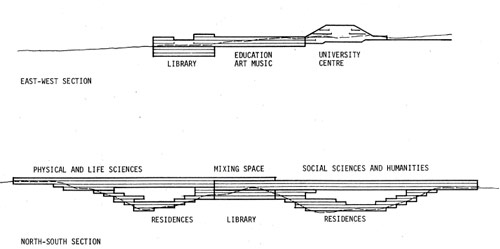A. Space Relationships
i. Defined by Function
The provision of spaces in as great a variety and flexibility possible is a prime objective of the Lethbridge plan. These spaces can be divided into a number of basic types:
- The spaces where privacy and isolation for individual work can be found such as one's room, private study space or an office.
- The spaces where intimate exchange of ideas could occur, such as one's room, an office, a table, a corner somewhere.
- The spaces where a small group could exchange ideas in conversation or seminar.
- The larger spaces where an audience/speaker relationship exists.
- The spaces designed for specific work and study tasks such as laboratories, both large and small.
- The spaces where ideas are stimulated by the activity of the surroundings such as the cafeterias, pub, etc.
- The major meeting spaces involving many hundreds, where exchange is minimal and public.
Of these various types of space within the University community, an interrelated system can be defined. Private work, study and research spaces share common needs. Instructional and discussion areas share comon use with lounges and other meeting spaces. Special laboratory, instructional laboratory and support space can also be linked together.
ii. Space Relationship Defined by Discipline
See Table I (Appendix G of the original report)
iii. Breakdown of Spaces by Discipline and Function
Using data prepared by the University (Users' Report), the estimated spaces required by each discipline for each use (special instructional, instructional, laboratory, office, research, support and service) have been tabulated for the 2,200 and 5,500 student university populations (see Tables II-VII, Appendix G of the original report). These totals of space, both by discpline and use, have formed the basis for the preliminary planning.
iv. Defined byService Requirements
When needs for services and supply systems are common, spaces would also be grouped. Examples of this would be class laboratories in science, which would be stacked vertically or extended horizontally.
v. Open Space
An examination of all of the space types reveals that only certain spaces require acoustic or visual isolation. To illustrate, speaker/audience spaces require enclosure for acoustic reasons. Other spaces, however, can be left open to be shaped to the purposes of the user. A general open space, therefore, by means of sound baffles or visual barriers as simple as furniture or plants, can serve for seminars, group discussions and teaching sessions of many types, as well as study, lounge and lunchroom space.
vi. Within Disciplines
From data gathered in discussions with the university, certain basic relationships of space have been clarified within each of the departments, suggesting three basic associations of space:
a. Instructional-Office (Humanities)
b. Instructional-Office-Laboratory (Social Sciences)
c. Instructional-Office-Laboratory-Research (Physical & Life Sciences)
B. Organization of Space
i. Functional Organization
Assuming that all disciplines require discussion, study and office space, and that each discipline occupies a section of building, these faciities should occur in the required proportion in that building section.
Although disciplines may have slightly different requirements, by grouping disciplines with similar requirements, they benefit from proximity and can expand simply by exchanging spaces or moving to other locations.
The suggested cross-sectional organization of spaces of the university would incorporate these potential combinations, by zoning space, as in the diagram, with office, instructional and research-laboratory-support space in three sectors allowing for possible overlapping of functions where this is required.
ii. Discipline
Specific arrangements for discipline centres along the horizontal pedestrian pathway will be continuously examined as the university grows. The intention is not to define specific faculty or departmental centres, but allow space assignement to vary as growth and expansion within disciplines occurs. Since the precise development of the university at the 5,500 student level cannot be predicted, this approach is necessary if the university is to contend with changing needs.
iii. Open Space Principle
A flexible, changeable, open space contiguous to offices and class laboratories, continuous through the length of the university , is substituted for classroom space.
iv. Flexibility
A repetitive modular structure is essential to provide both simplicity of structure and interchangeability of space, so that necessary variations of space can be provided along its length.
C. Plan for the Academic Area
After assessing all the varous relationship requirements, a plan has evolved in which the overall academic area is divided into three sectors:
- the Social Sciences and Humanities in the north;
- the Physical and Life Sciences in the south;
- and Education, Art, Drama and Music (with exhibition space, recital hall and theatre) to the west. The west sector serves as the main concourse connecting to the university centre.
The library is at the centre of the three sectors connecting directly to the concourse-lounge-teaching space. All paths converge on the central mingling space over the library. This is visualized as a large skylit space - a huge lobby to the University off which are lounge areas, central eating area, main lecture theatres, library and senior academic administration.


Exerpted from pages 30 to 35 of the Development Plan, 1969 report.